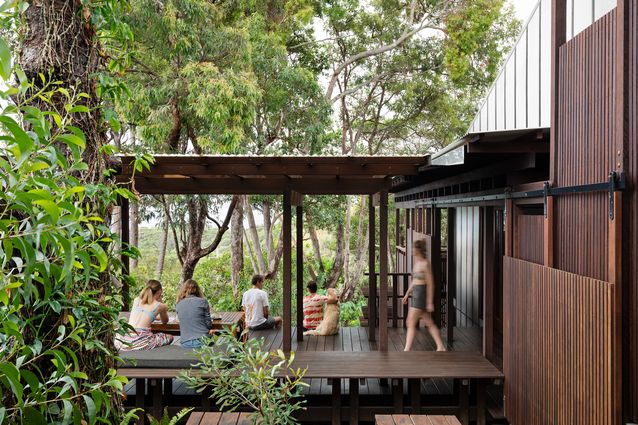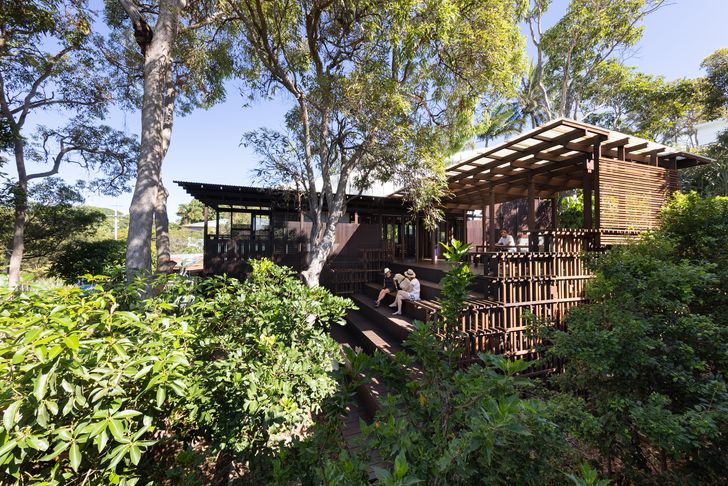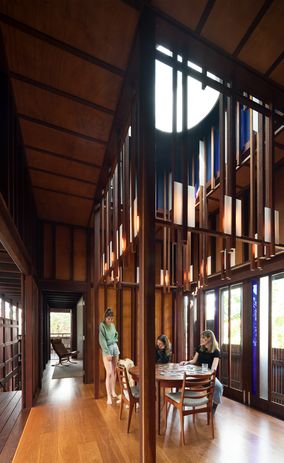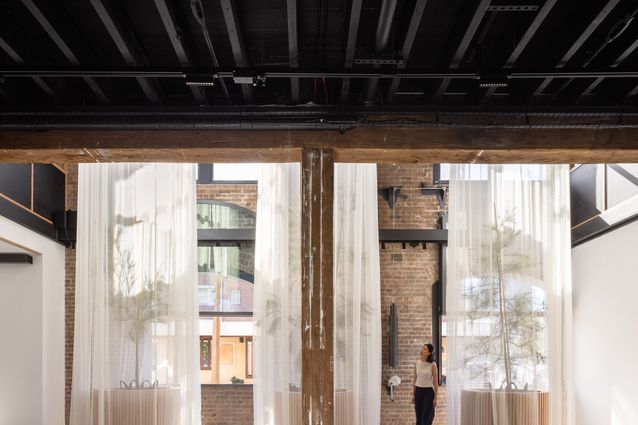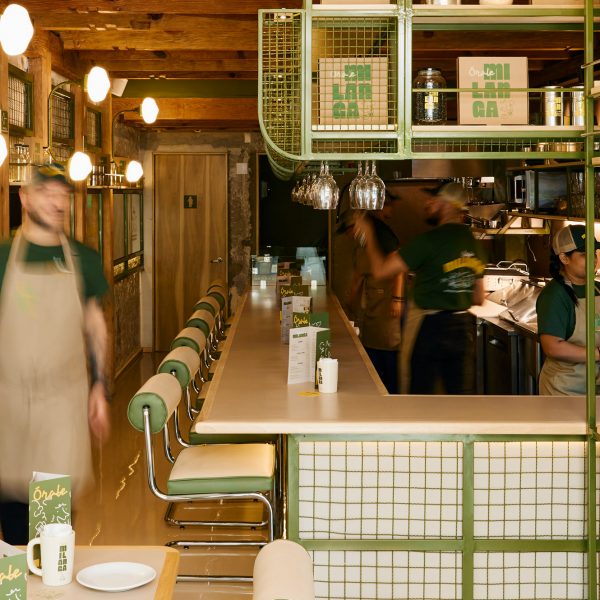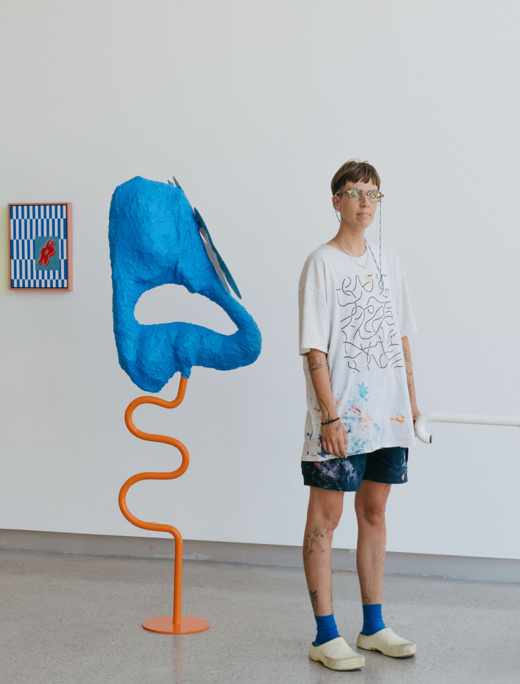Minjerribah, as it is known by the Quandamooka people, is an undeniably magical place. It is the world’s second-largest sand island, and it is reached from Brisbane by ferry across the calm waters of Moreton Bay. Home to a rich array of flora and fauna, this pristine setting is also the site for a growing suite of internationally acclaimed beach houses – the most significant among them being the 1995 Mooloomba House at Point Lookout by Andresen O’Gorman Architects. Brit Andresen and the late Peter O’Gorman (1940–2001) built this iconic house as their family holiday house, and Brit now enjoys large stints of time on the island. At Mooloomba House, landscape and architecture are woven together to form an interconnected series of indoor and outdoor rooms. Brit’s latest contribution to the island’s building stock, Moonshine, similarly embraces the benign Queensland climate with a series of pavilions that intensifies the calming experience of being within nature.
The dark-battened exterior of Moonshine recedes into its treed environment, nestling into the steeply sloping site via three living platforms that closely follow the topography of the land. The hardwood timber framing of the home is celebrated in the design, allowing the expressed structure to create a rhythm along the entire length of the tiered building. The three pavilions are linked by screened and covered external stairs, which summon in the occupant a continual awareness of the weather and seasons – a planning approach often utilized in Brit’s architecture. As one former owner of Andresen O’Gorman’s Rosebery House (see Houses 127) put it, this arrangement ensures an immediate and immersive experience of day-to-day living. “When you are in the kitchen, you are focused on food. And when you move into the bedroom pavilion, you are in the sleeping phase.” Many parallels can be drawn between Moonshine and earlier houses by Andresen O’Gorman Architects: there is a consistent approach to designing architecture that evolves from the site itself, from how the land is formed and the position of existing trees to the way the wind blows. These houses connect occupants to the environment through all the senses, enforcing a mindful appreciation of one’s place in the world.
The timber deck turns into wide, terraced steps that follow the site’s topography.
Image:
Dianna Snape
A main public pavilion forms the entry point to Moonshine, accessed via a large, covered deck. When the house is occupied, timber sliding doors generally remain open between the pavilion and the deck. Movement paths through the building are indirect and flow inside and outside with ease. The deck, Brit says, is a place to “lean on edges, perch on edges, recline on benches and gaze through the trees to the Coral Sea.” Even during the unrelenting rain of the wet season, this outdoor room is a hub of activity, protected by the battened roof structure. There is a peacefulness that comes with feeling connected to the natural world yet shielded from it. Timber decking turns into wide, terraced steps, cleverly removing the need for balustrades. The informal design of the deck and the steps invites inhabitation that suits the time of day, the season or the mood of the occupant.
The home’s internal spaces can also be modified to meet varying climatic, privacy and functional requirements. The main timber-lined sleeping pavilion is at the top of the site and the bunk room is at the lowest point of the structure. Both spaces focus inward, responding to their function and the need for privacy from neighbouring properties. The southern edges of the pavilions are lined with a strip of operable louvres that can be opened to allow the gentle northerly winds to blow through from the main deck. A large oculus skylight above the dining table maintains the inhabitants’ awareness of the vastness of the outside world. By day, the oculus admits natural light deep into the plan and in the evening, the moon’s dim glow permeates into the centre of the home – thus the owner has come to affectionately refer to the house as Moonshine.
An oculus skylight above the dining table admits a dim glow from the moon, which has inspired the home’s name.
Image:
Dianna Snape
Pleasingly, the architect (and the client) has resisted the urge to remove trees to enable clear sightlines of the ocean from the house. Instead, glimpses of the water through the treetops encourage inhabitants to make their way down to the beach. Respectful of its landscape, this sensitive design approach avoids the dominance of “view” in the resulting architecture. Consequently, it embeds the occupant within the true spirit of Minjerribah, which includes bush, wildlife and sea.
Special parts of the world like Minjerribah deserve buildings that result from a deep understanding of place – and Moonshine is exactly that. The architectural rigour of this home, along with the careful choreography of the landscape experience, creates the perfect backdrop for getting away from it all.

