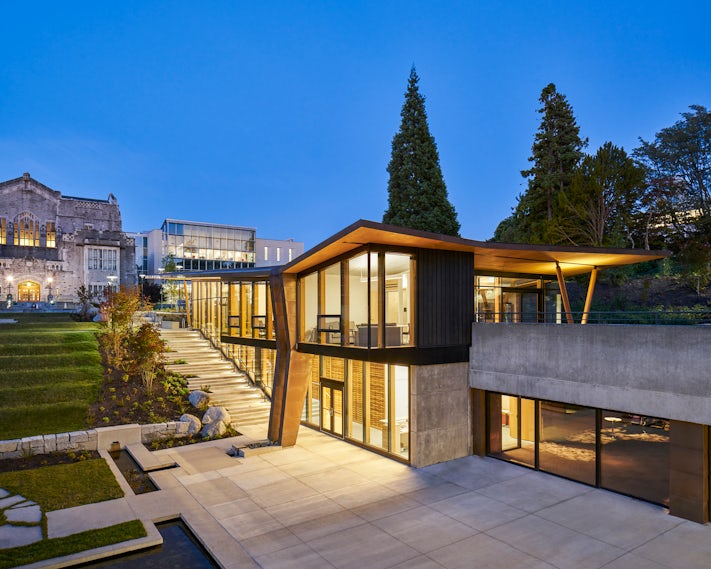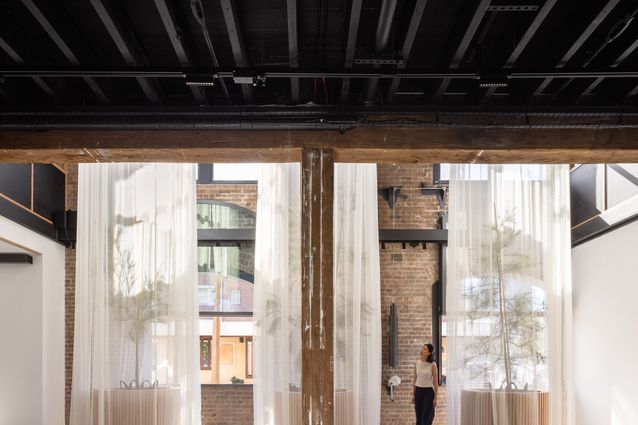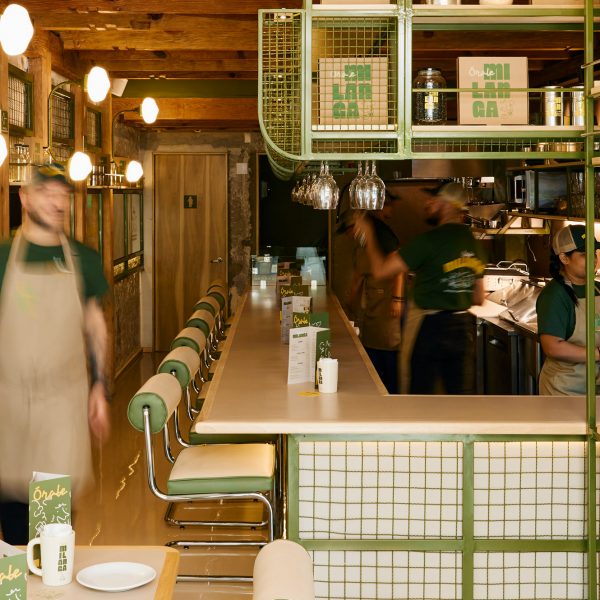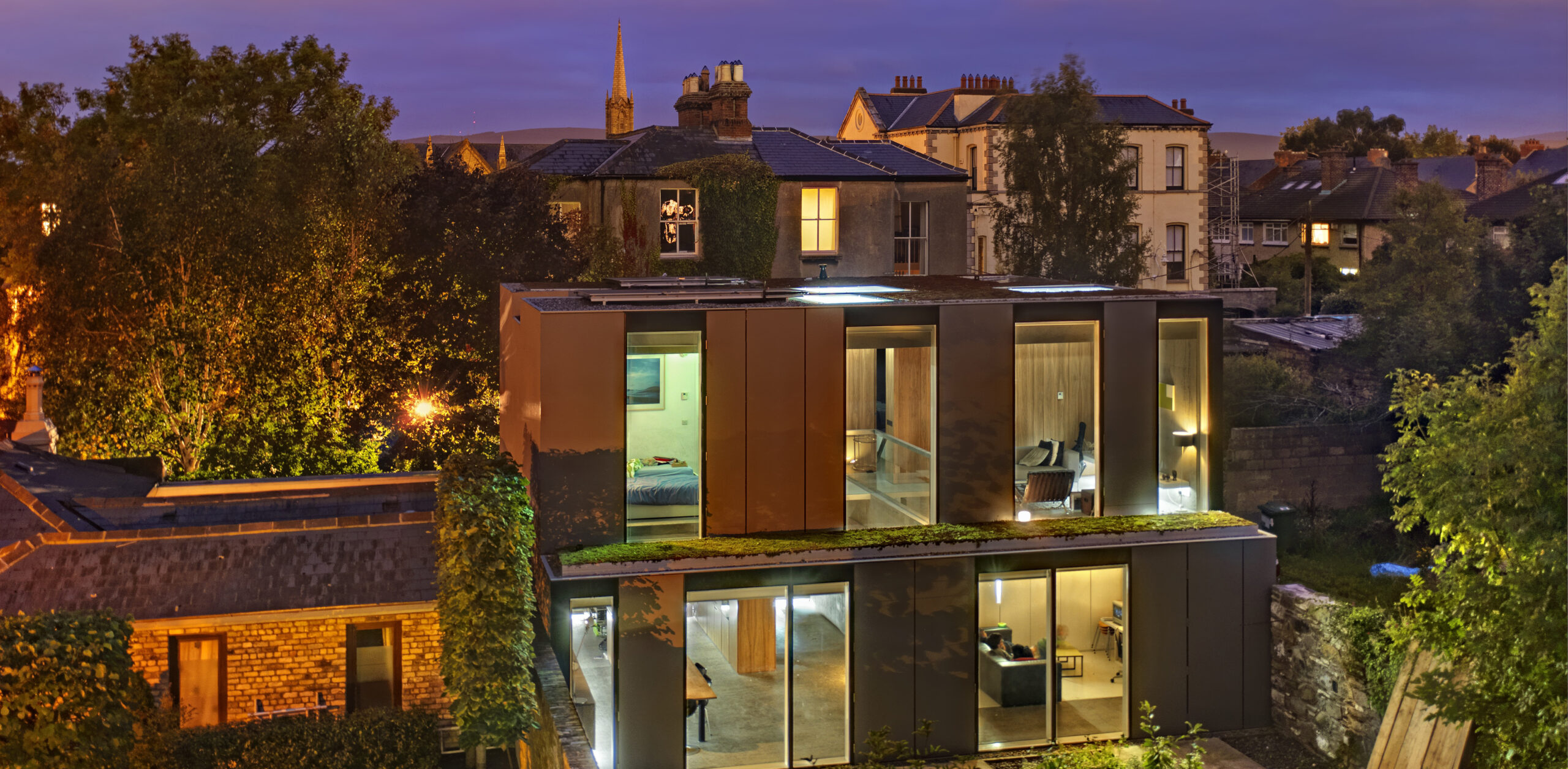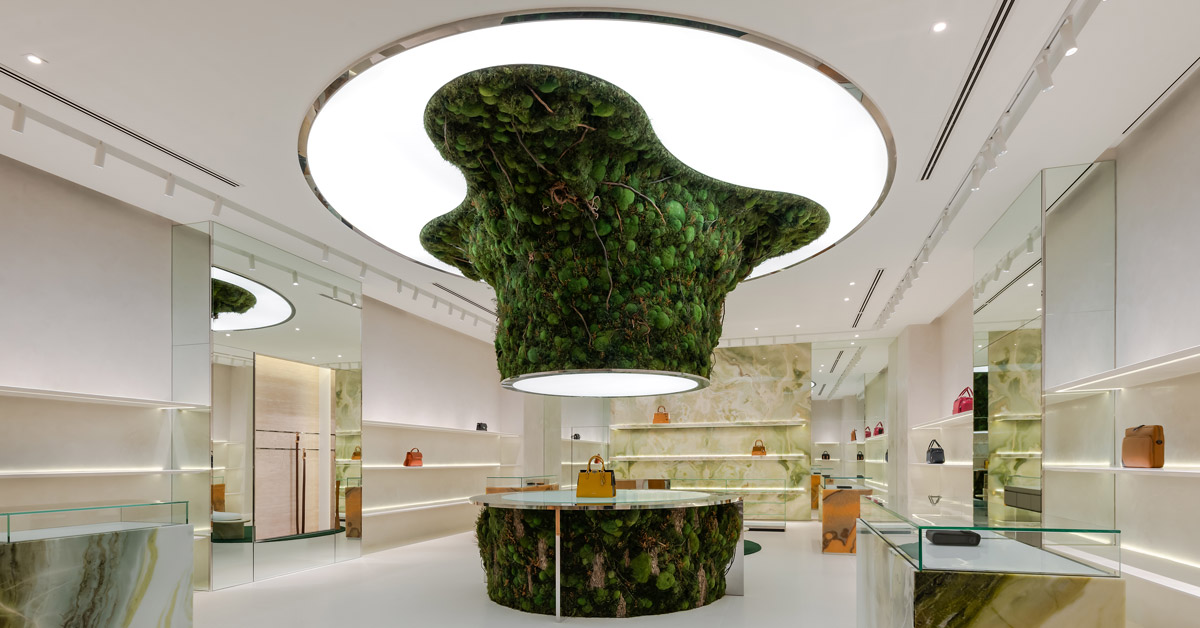Text description provided by the architects.
Nestled between the Irving K Barber Learning Centre and the Koerner Library located at the centre of Canada’s second largest university, this project unifies architectural themes of memory and social dialogue. This is a place for re-thinking the relationship between Indigenous peoples and Canadian society and a centre for dialogue for community members and scholars and powerful recognition of Indigenous culture and history in the heart of the campus.
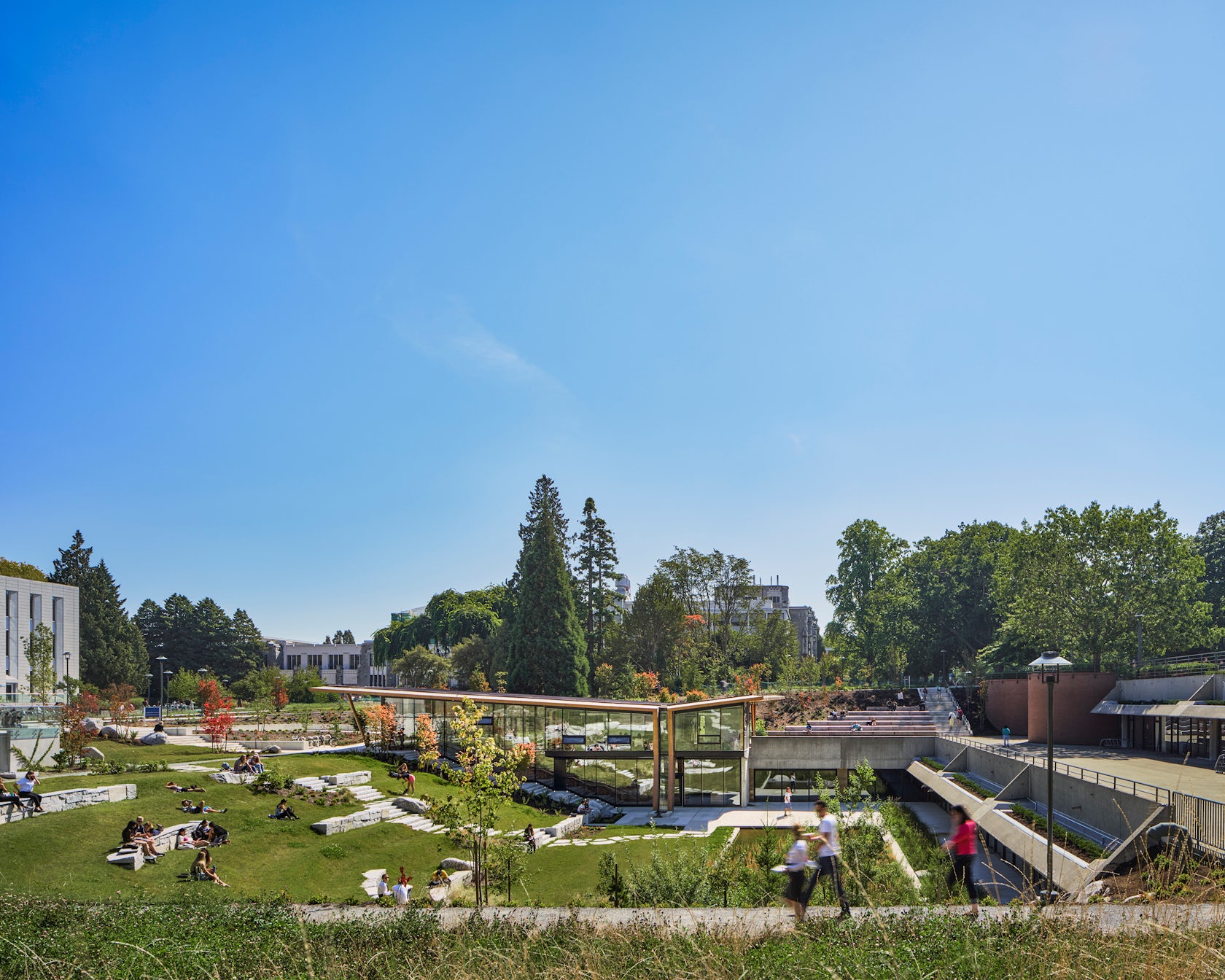
© Formline Architecture + Urbanism
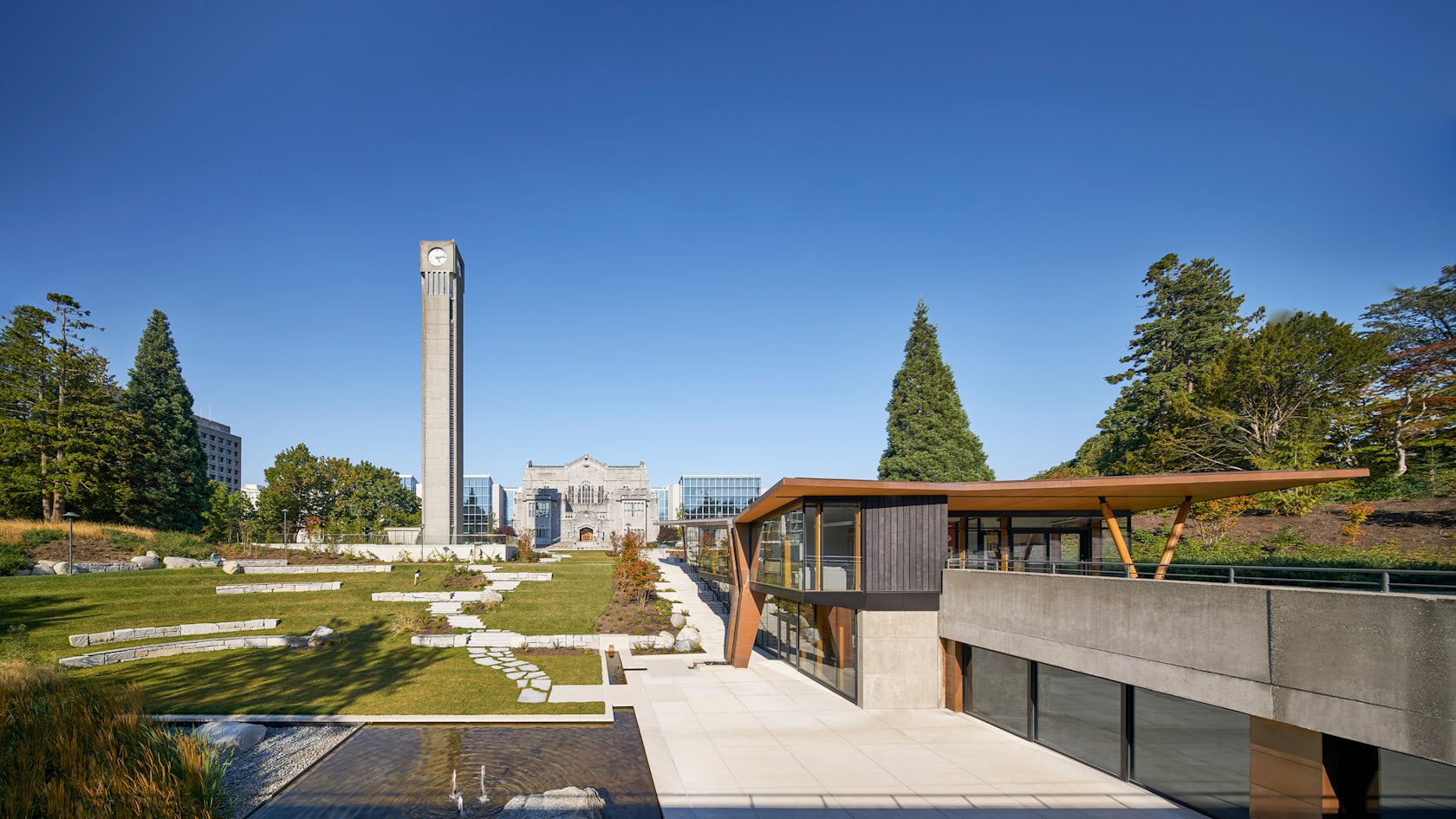
© Formline Architecture + Urbanism
This two-level facility is comprised of a portion of existing basement space in Koerner Library and new construction above on the mid-level plaza leading from Koerner Library to the Irving K. Barber Learning Centre.
Drawing on community engagement, emergent technologies, and collaborative approaches, the IRSHDC aims to facilitate informed dialogue and more transparent information practices.
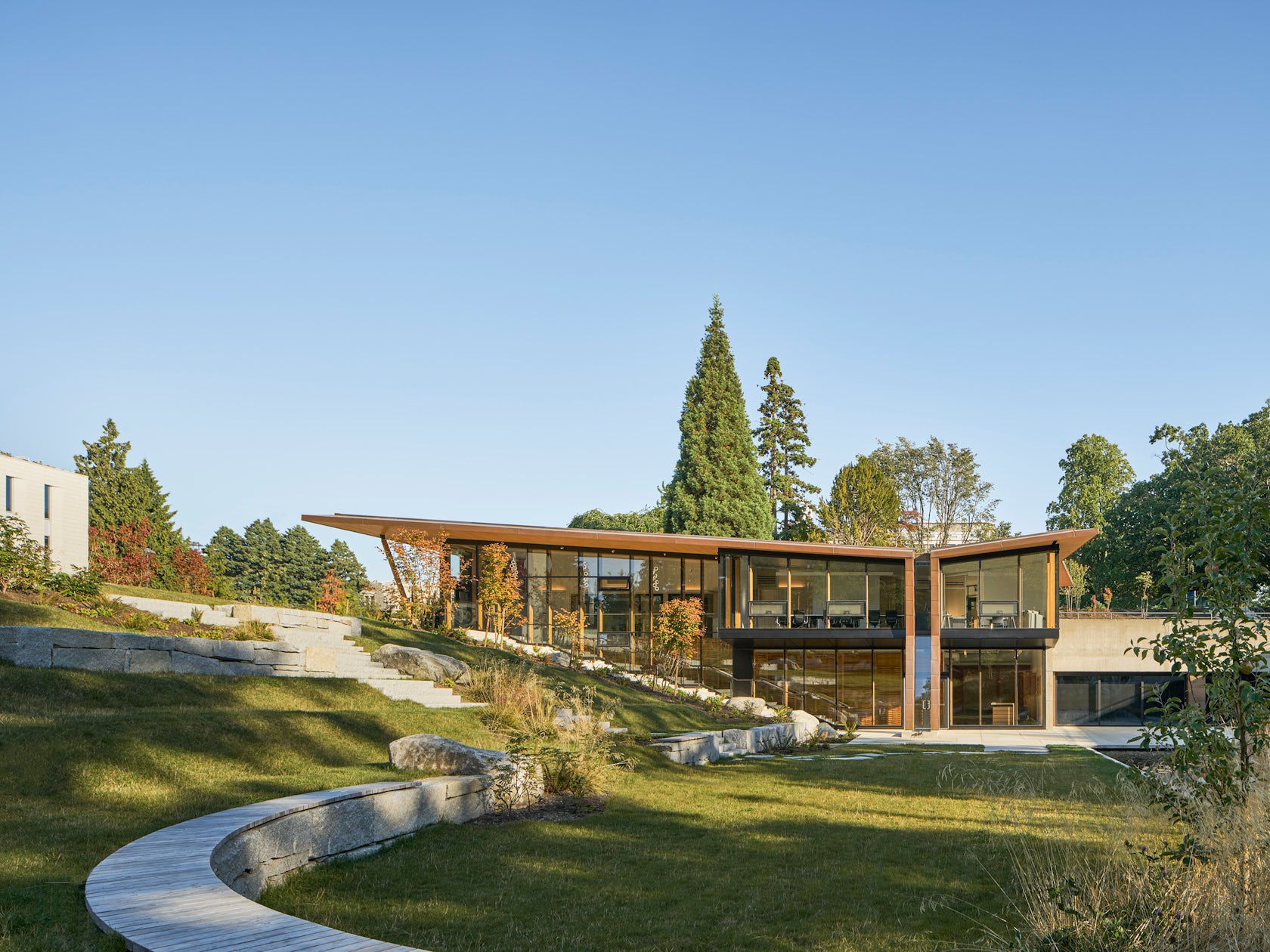
© Formline Architecture + Urbanism
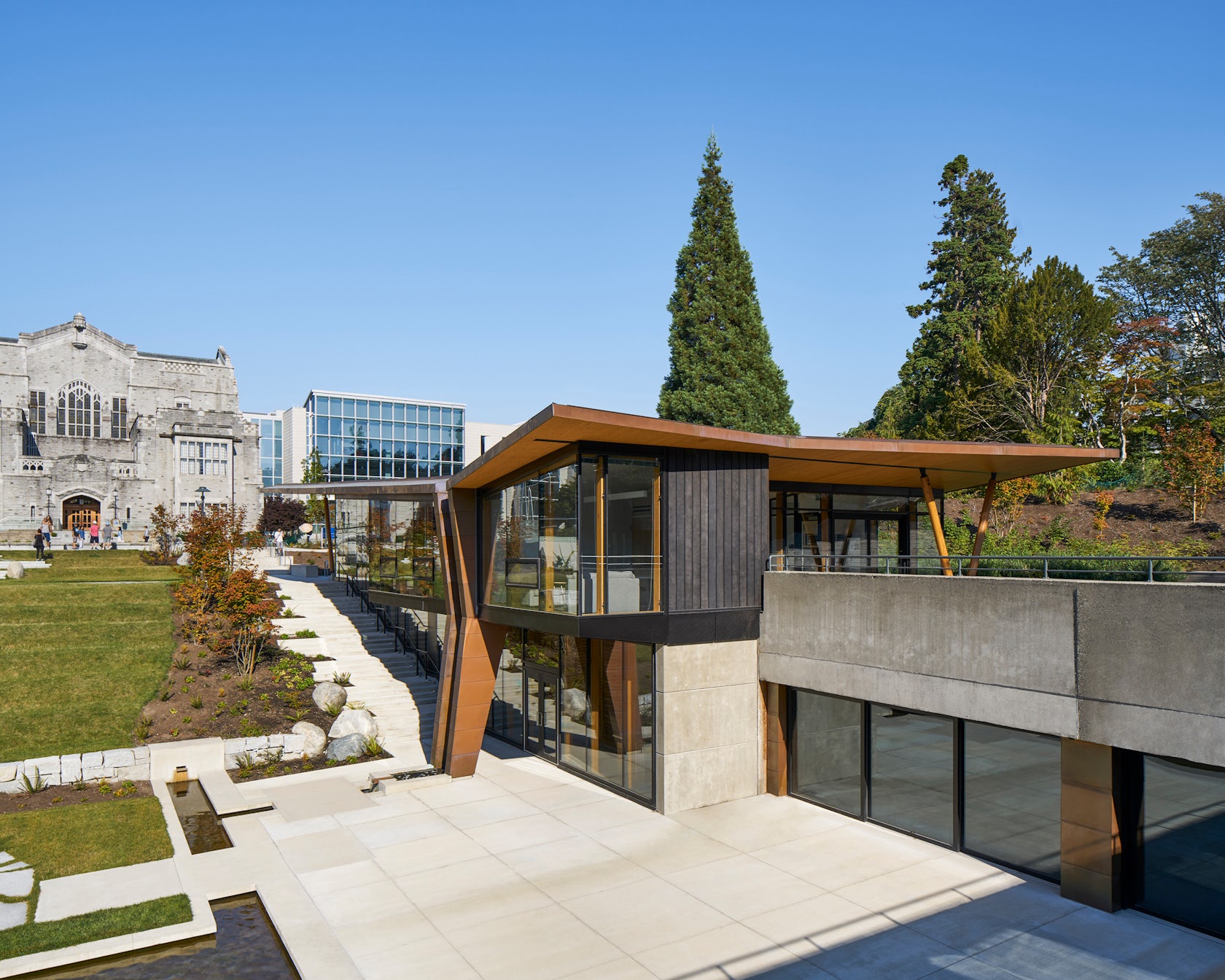
© Formline Architecture + Urbanism
As a framework that seeks to privilege respectful, equitable and innovative access to records and information, the IRSHDC’s developing systems and space of inquiry can model a new platform for information stewardship, particularly relating to collections that hold records of traumatic events – one that is pluralistic and seeks to support agency.
The physical displacement of architectonic volumes becomes an analogue to the reconciliation process itself, which is first obliged to mark ruptures, and then seeks to heal them.
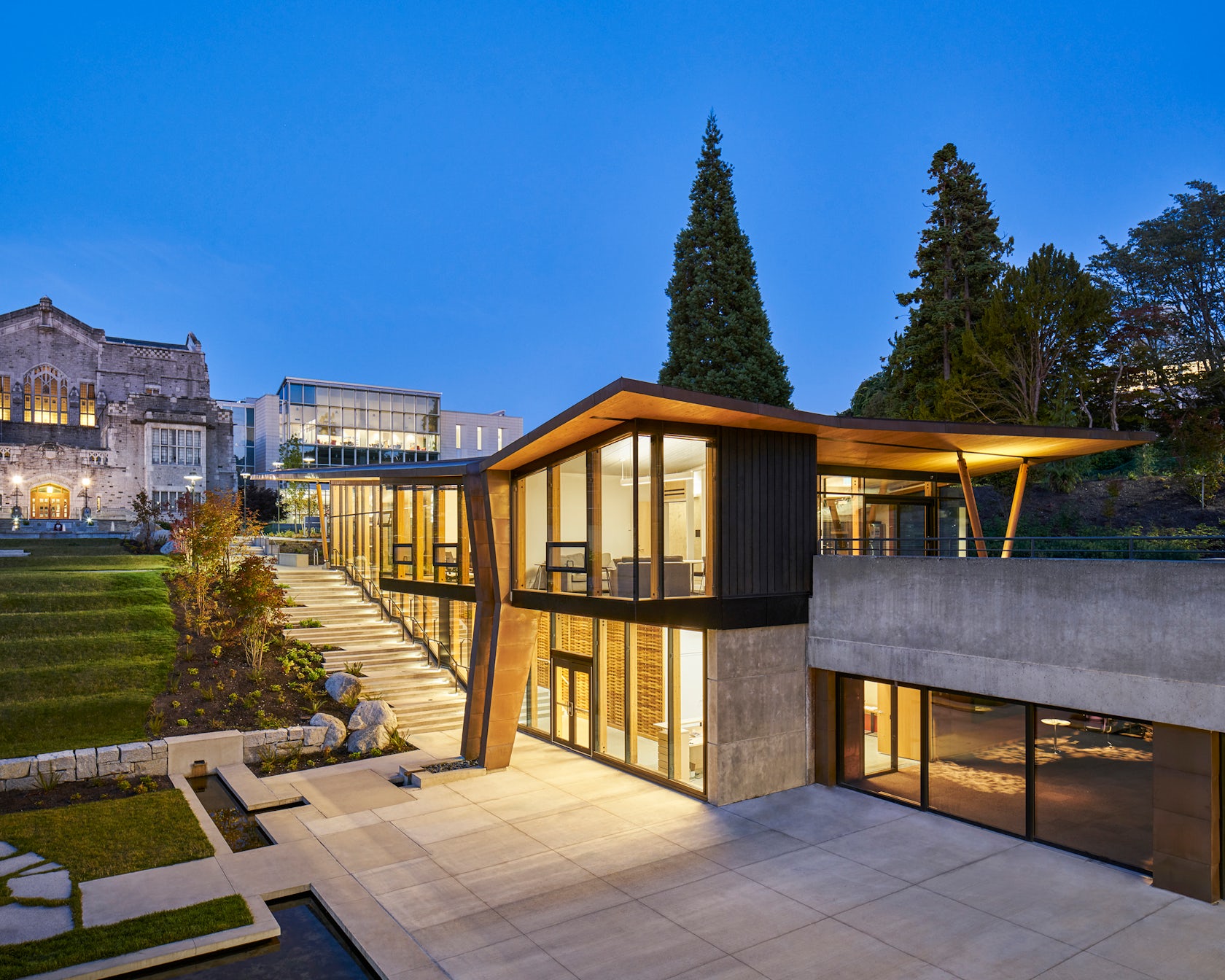
© Formline Architecture + Urbanism
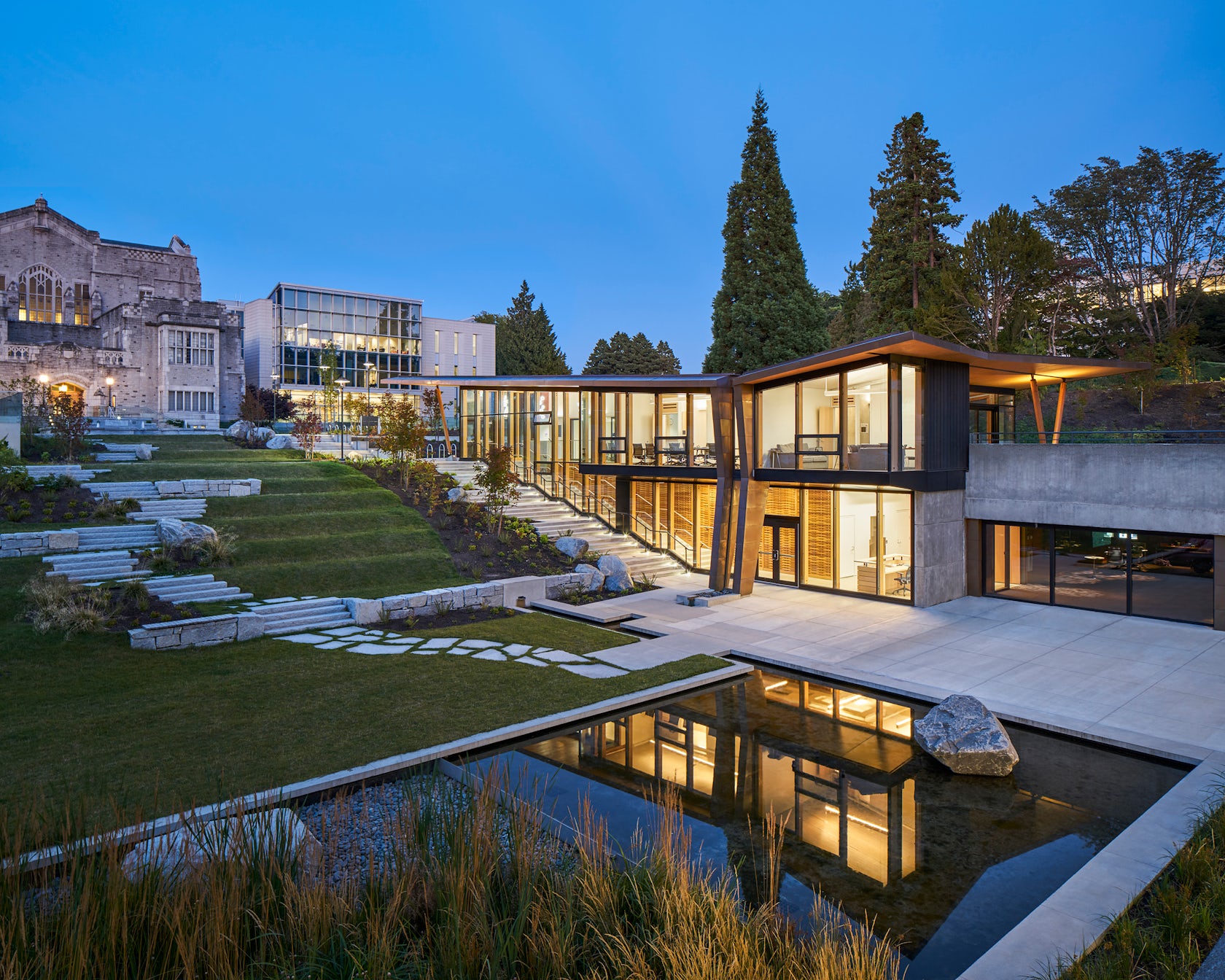
© Formline Architecture + Urbanism
At the request of Linc Kesler the previous Director of the House of Learning the building must capture the Indigenous Spirit without representing any one Nation. The building is designed with the intention of unifying themes of memory, symbolism reflecting the diversity of Indigenous Peoples.Key Building Elements:• Copper Roof – The Chief’s Copper represents the dignity of the Coast Salish peoples.
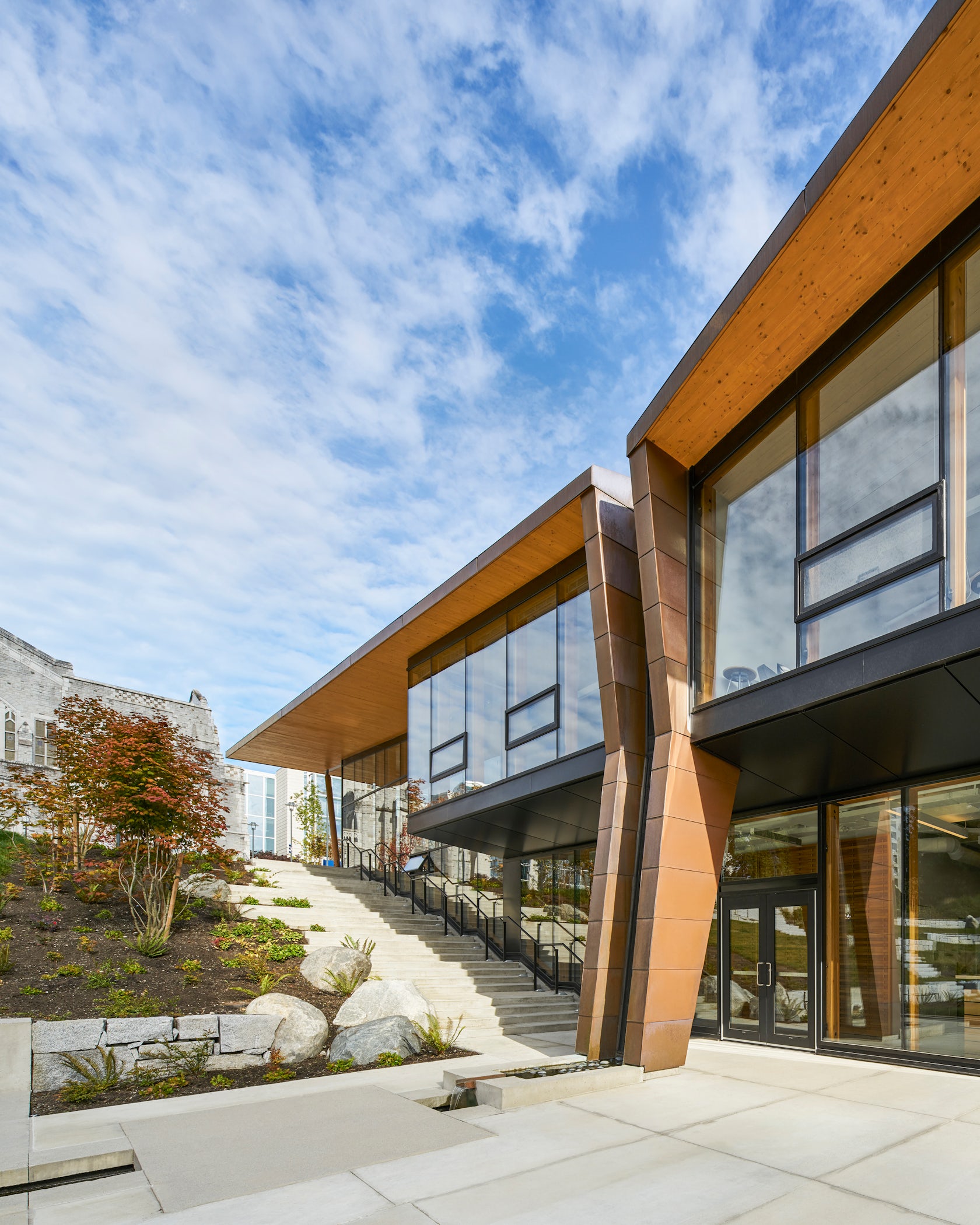
© Formline Architecture + Urbanism
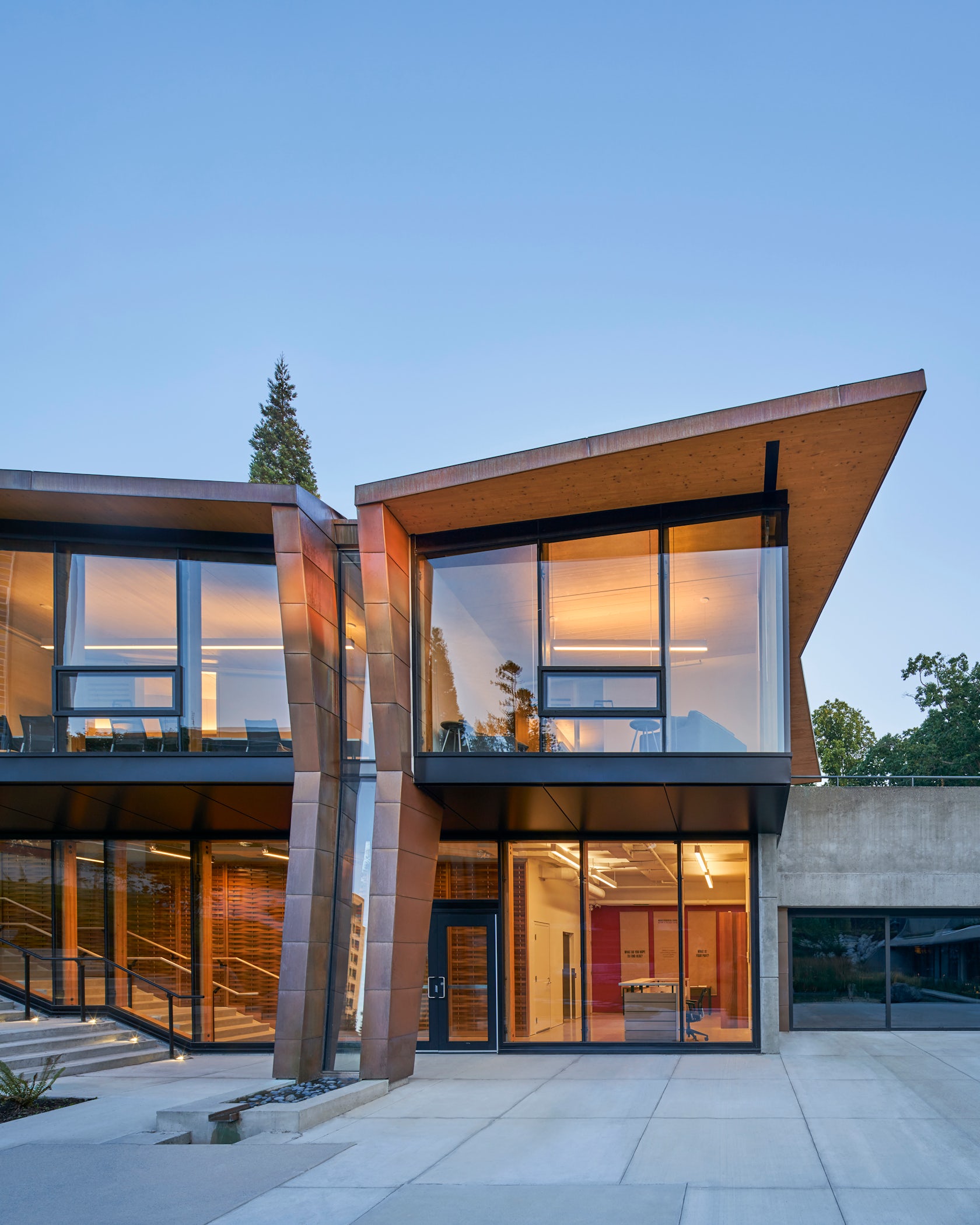
© Formline Architecture + Urbanism
• Charred Cedar Planks – The charred cladding is symbolic of the scarring of residential school survivors. The planks, once charred, are more resilient, reflective of the strengths of Survivors and their families.
• Abundant glazing – Generous glazing and direct connection to the surrounding landscape was a request from Musqueam residential school survivors – “There may be an emotional response to the past and it is important to pause and reflect and look out and be connected to nature wherever you are in the building”.
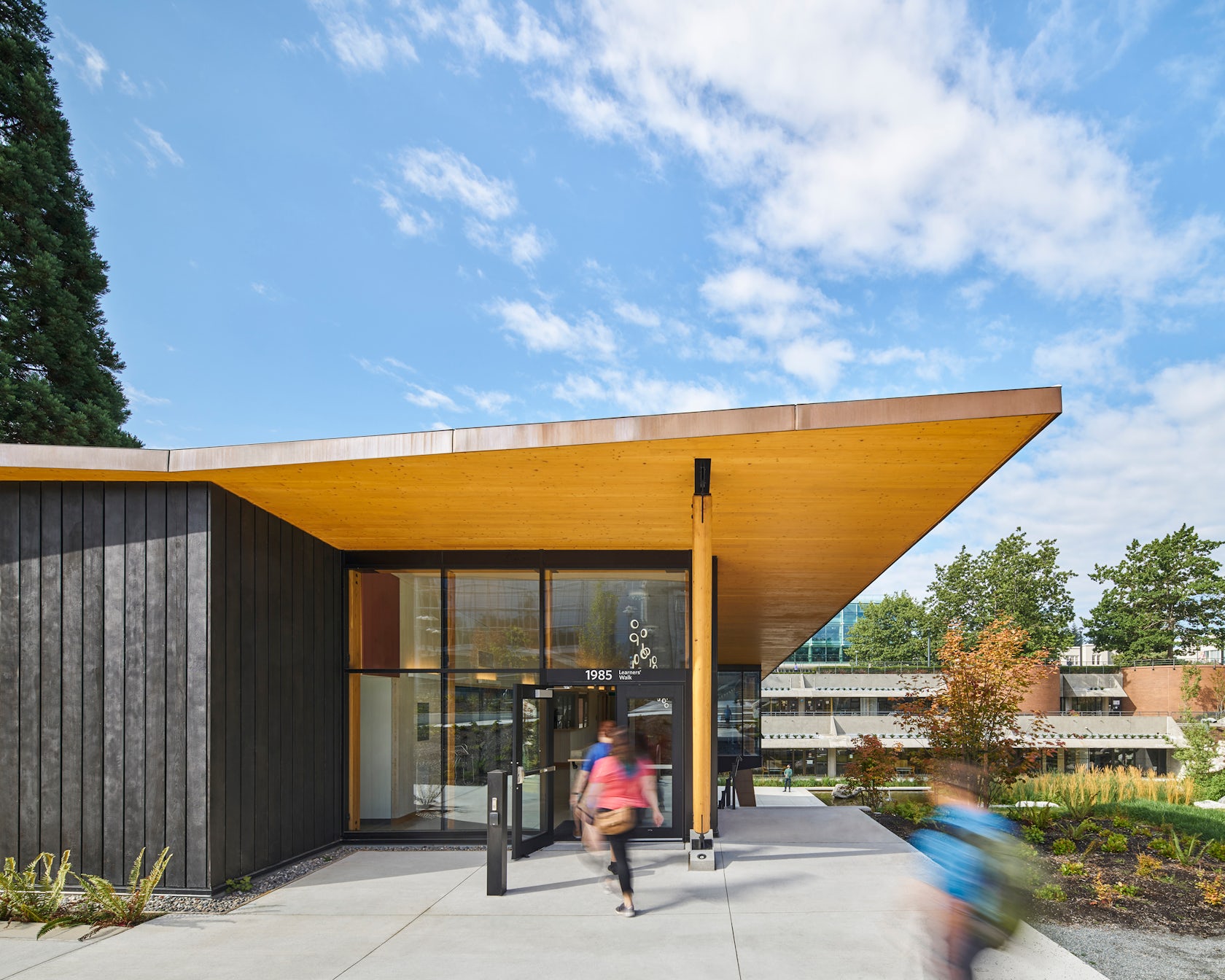
© Formline Architecture + Urbanism
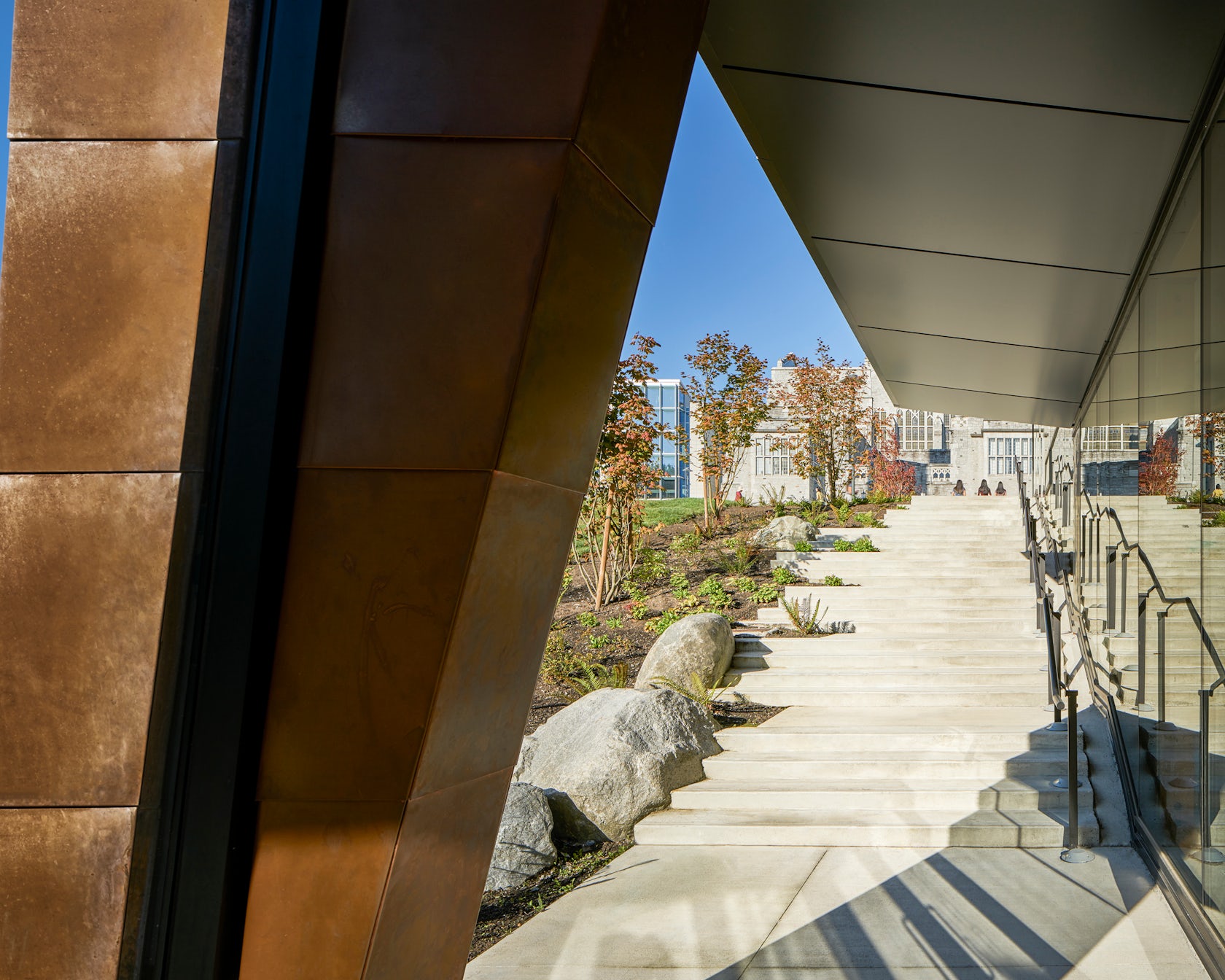
© Formline Architecture + Urbanism
• Glass Waterfall- A rainwater accent feature on the lower level symbolizes the tears of survivors who suffered traumatic experiences in residential schools.
• Woven Cedar Wall- As you descend the stairs to the exhibit space a grand woven cedar wall on one side of the stairs represents the basket weaving.
The building is designed to LEED Gold standards employing low velocity displacement ventilation, a high-performance envelope, and a structure of CLT roof, and walls and perimeter glulam columns.
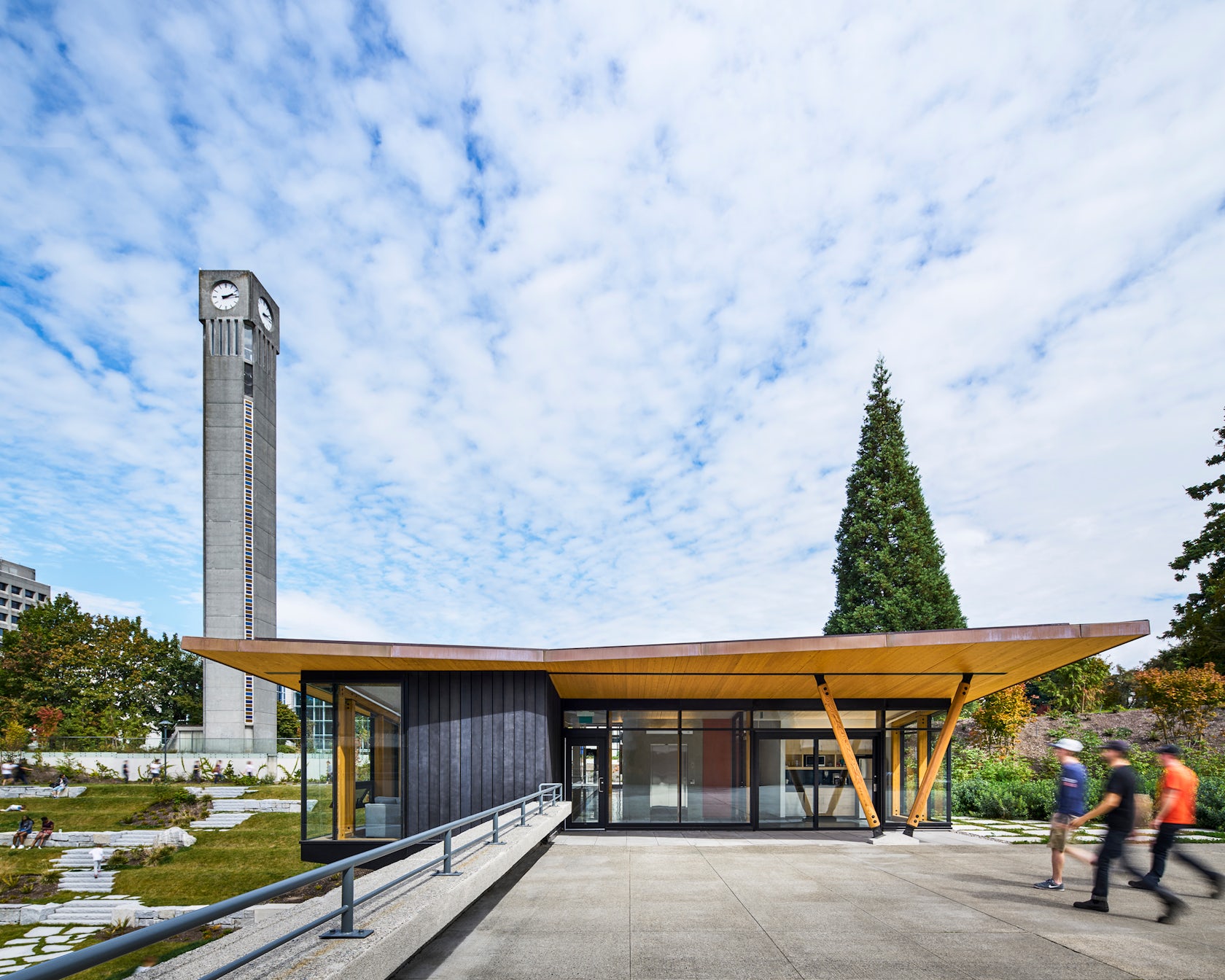
© Formline Architecture + Urbanism
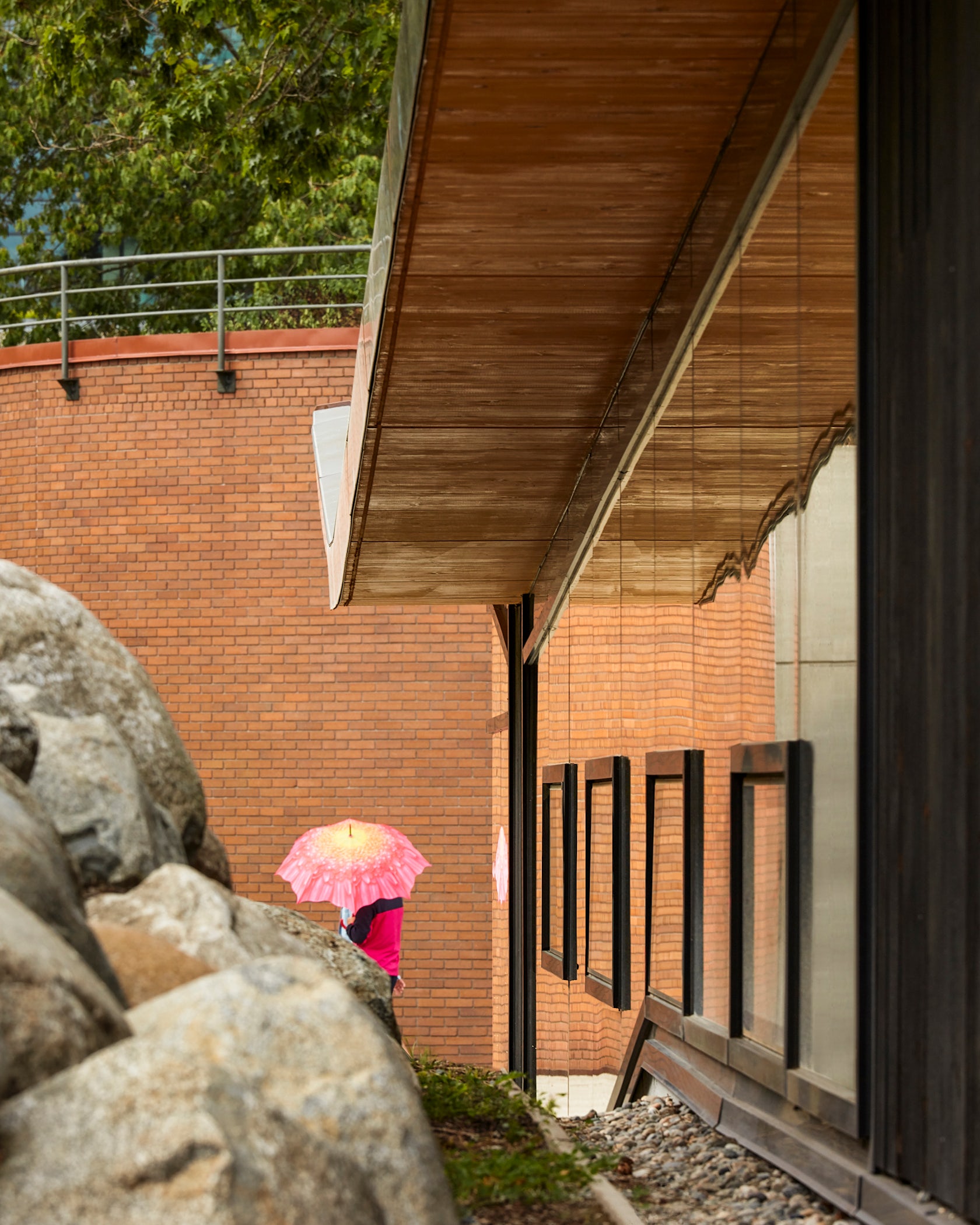
© Formline Architecture + Urbanism
Concealed w-section steel beams above the CLT roof panels with riveted connections avoid drop beams and allow for generous thin overhangs. The dialogue of the building and the reconfigured landscape bowel reinvigorate this part of the campus creating a place for students to pause and reflect. There is serene confidence and new optimism for indigeneity that can now take its place amongst Canada’s most powerful institutions, and that it has become prospective, not just retrospective..
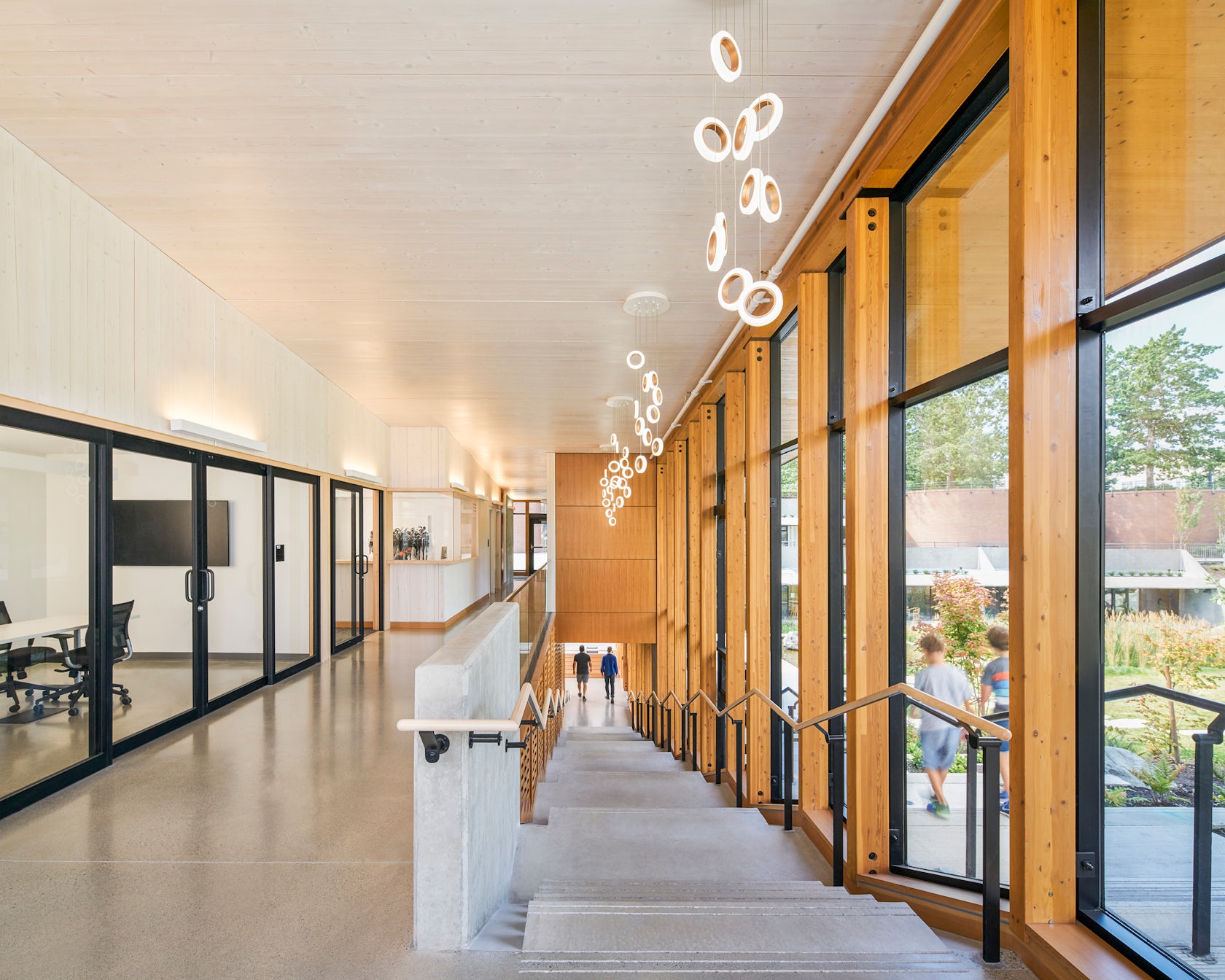
© Formline Architecture + Urbanism
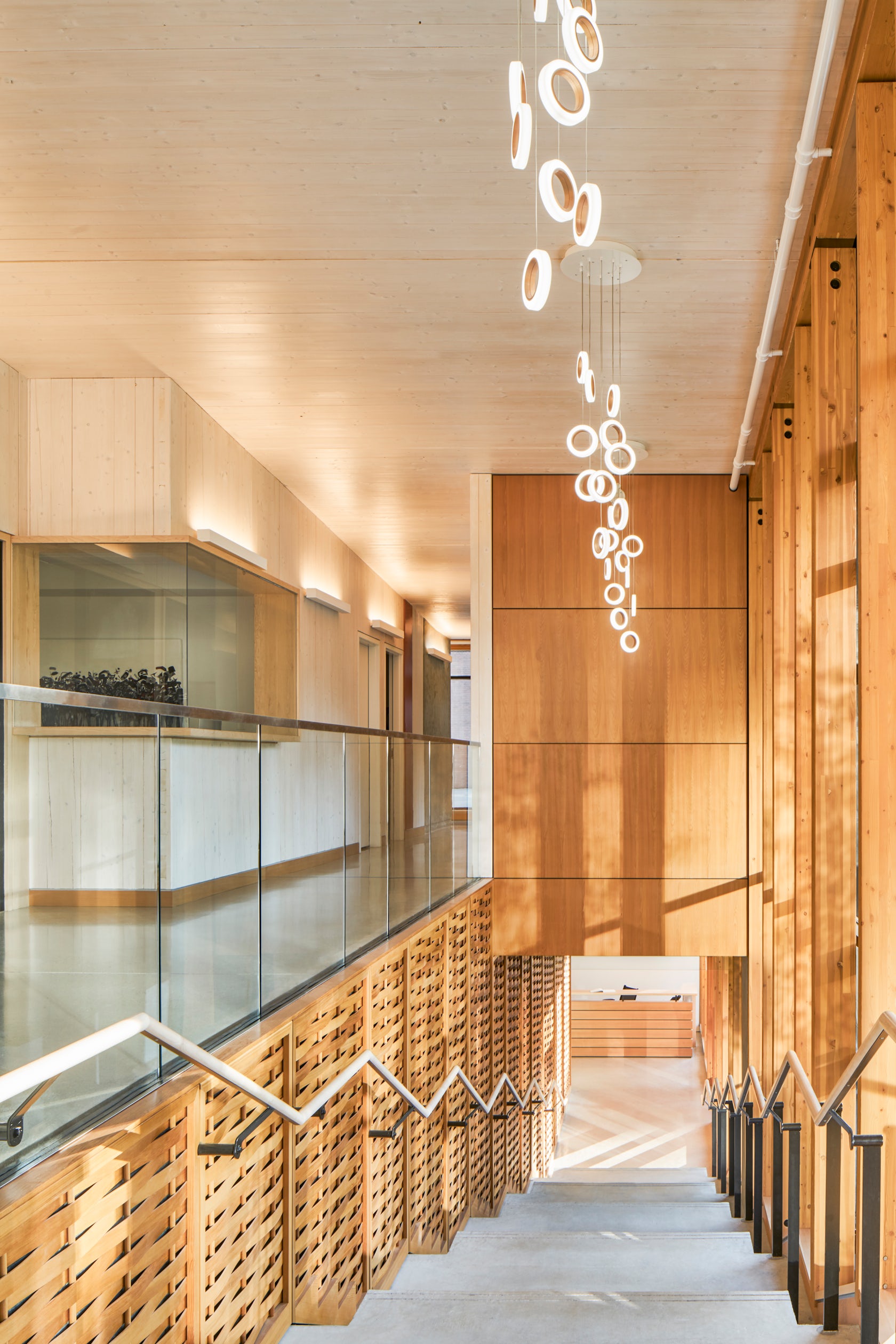
© Formline Architecture + Urbanism
Indian Residential School History and Dialogue Centre Gallery

