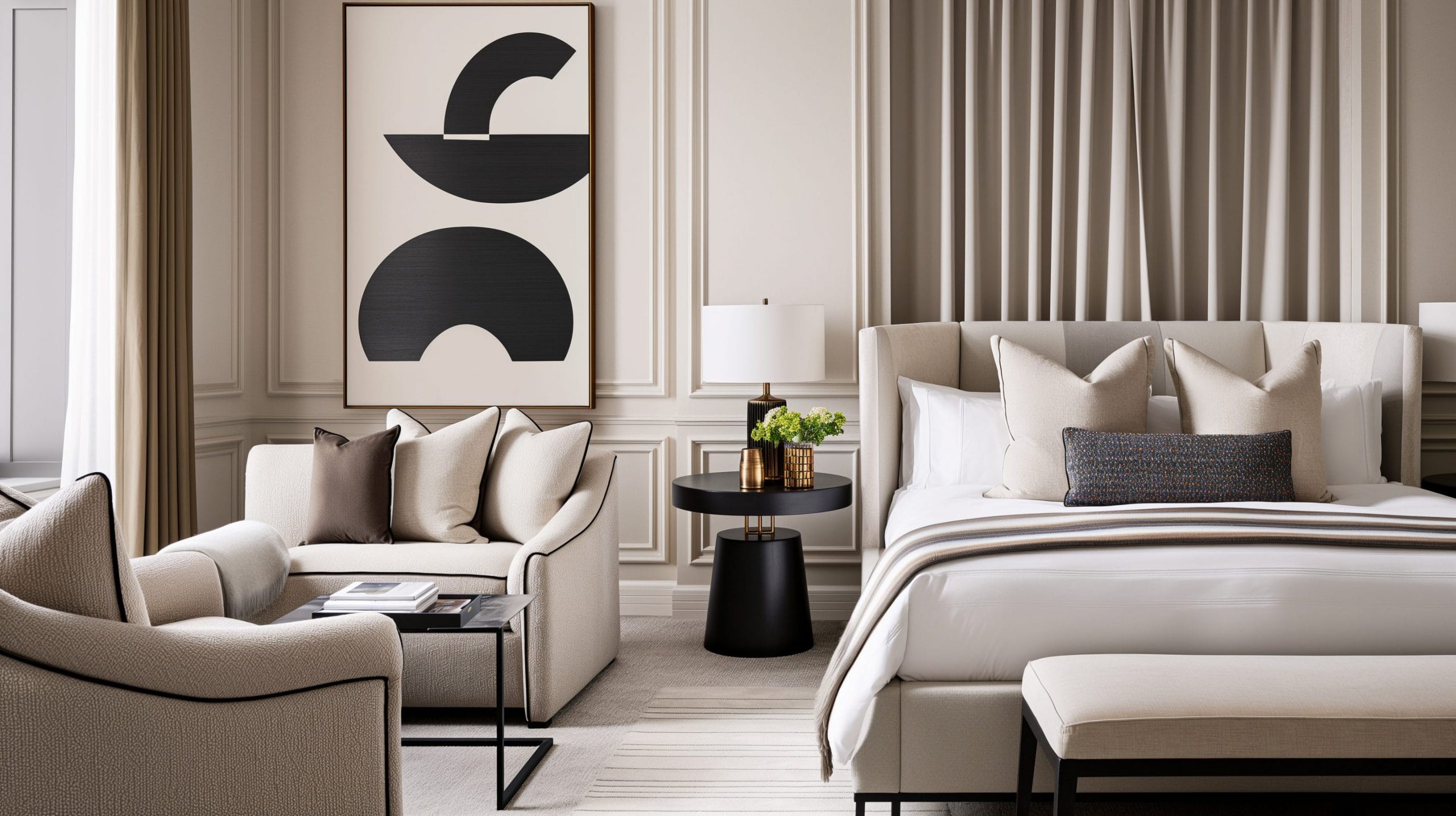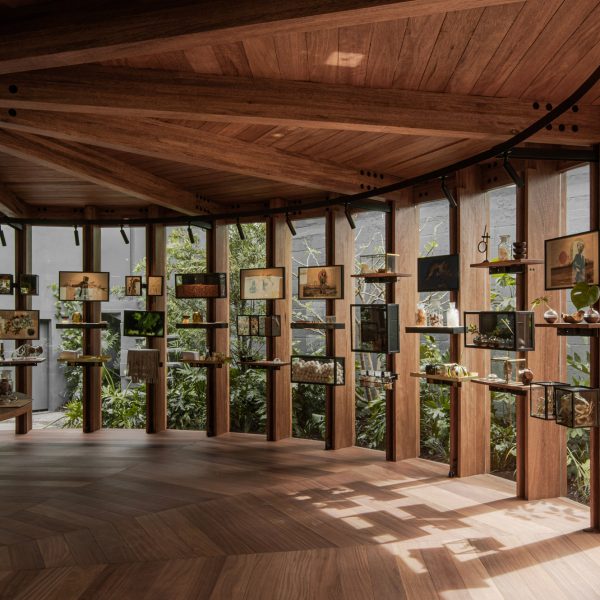The creation of Hamish White, director of Sanctum Homes, and ecologist Lucinda Gow’s family home in Warrandyte, Melbourne has been an ongoing project over the past eight years.
As finances allowed, they’ve worked with Maxa Design, Hearth Studio, and Hannah E. Holmen to transform the house from its ‘falling apart’ state to be high performing and sympathetic to the landscape. These elements were naturally important to both Hamish and his partner Lucinda, who work as a passive house builder and landscape designer respectively.
‘We didn’t want spaces in the house that were just ticks on a real estate checklist,’ says Hamish. ‘The material selections and design needed to be in line with our values as a company and as individuals. The project needed to “fit in” and “settle” into the block.’
Silvertop ash cladding achieves this effect, complemented by tundra grey marble and American oak veneer joinery within.
The renovated interior spaces are clean and contemporary to draw the eye out to the maturing landscape designed with Esjay Landscapes + Pools and Platylobium.
This connection to the garden, particularly from the dining area that opens on three sides to the outdoors, is Hamish’s favourite element of the project.
Sustainable features are integrated throughout, from structurally insulated panels (SIPS) in the extension, to all-electric appliances, a 7kW solar system, and under and slab edge insulation.
Sticking to their initial goals, Hamish and Lucinda have created a heartwarming home that prioritises form and function over size.
See more of Sanctum Homes’ work here.











